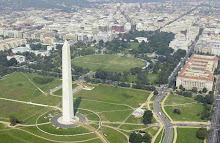For the non-architect readers, the Stockholms Stadsbibliotek is a rotunda library, finished in the early 30s, so pre modern era for architecture. So upon going there, one notices the simplicity of the form (a rotunda on a square platform), as well as the toned down details and patterns (seen in bah relief with simple pictorial detail and geometrical form patters on floor and shelving units). The materials are primarily brick exterior, steel and concrete structure.
 Located in Northwest Stockholm, by Stockholm University's campus, the library is situated in a very vibrant, diverse setting with its proximity to public transit and green area.
Located in Northwest Stockholm, by Stockholm University's campus, the library is situated in a very vibrant, diverse setting with its proximity to public transit and green area.I would suggest getting off the metro stop at Odengatan (top left) and walking a few blocks instead of taking the Rådmansgatan (bottom right) stop. Both streets are busy but the Odengatan is more vibrant, with plenty of venues of outdoor seating. Most importantly, the journey to the library is more poetic coming from the angled street rather than just a straight street view.
 The library has an openspace for outdoor restaurant & vendors during nice weather.
The library has an openspace for outdoor restaurant & vendors during nice weather.When its nice out (like when I went), there are a diverse mix of locals & visitors, but being that its a college based area, a lot of students with backpacks can be seen.
In my case, I got a few cat calls from some American students that appeared to not realize that I speak English (I suppose I can look a bit ambiguous at times)...luckily I played along and pretended not to know English.
Exterior views:



interior views:
 this is the central room, with books sectioned off in different languages. The center has the information desk, computer stations, and sitting area (where I sat and sketched).
this is the central room, with books sectioned off in different languages. The center has the information desk, computer stations, and sitting area (where I sat and sketched).I think a few people stopped me to tell me not to take pictures. Since we could not understand each other, I see no issues posting these up.
 Here is a typical wing.
Here is a typical wing.Below is a detail from an entrance.

Sketches:

This is a diagram of the rotunda
set in rectangles with the axis
of sections determined by subjects

The elevational sketch shows the main proportions of the building, the first lower "half" carrying three levels of open shelves book and the upper half for windows & light creating grandiosity. This is the best space in this library: it serves as an atrium, a spot for socializing, studying/etc. In essence, similar to the outdoor social culture here where numerous type of gatherings take place in one big square, the rotunda form gives opporunity for a diverse mix of actitivies to take place in the center.
In retrospect, one major element I wish I did check out is the water on the southside. Since I'm here for a while, next time?

No comments:
Post a Comment